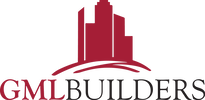The Holston
Spacious and Elegant Floor Plan | 2817 sq ft | 4 Bedrooms, 2.5 Bathrooms | Bonus Room | Flex Room | 2 Car Garage
Our team is Here to Help!Whether it's a residential property for your family or a commercial investment, our GML Builders team will be with you every step of the way.
|
We Would Love to HEAR FROM YOU!
|
